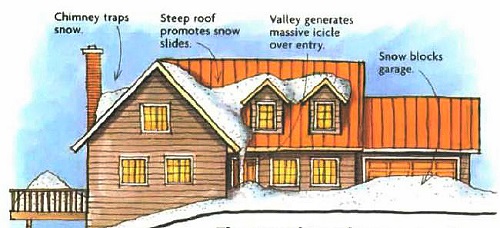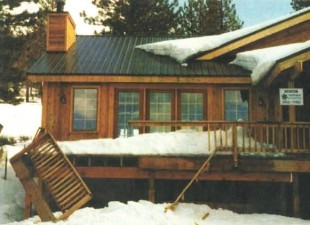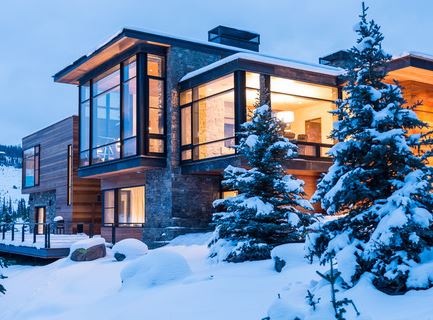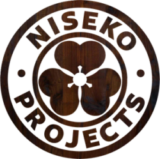
The Niseko region is designated as a heavy snowfall area with the resort averaging around 15m of snow per year which is about 25% more than Whistler’s average.
In winter, the northwest winds from Siberia pick up moisture from the Japan Sea, and upon hitting the mountains causes heavy snowfalls. For ski enthusiasts this is what Niseko is all about and it is this fact that is bringing the international visitors and causing the region to enjoy continued growth.
From a construction perspective however, this extreme snowfall requires good alpine design considerations. Local knowledge and experience is required to design and create a practical, warm and safe mountain chalet or home that considers cost effective and easy snow management.
Compacted snow can weigh as much as 400 kilograms per square meter and when this snow sheds from a roof or a cornice it can cause extensive damage to cars, buildings, as well as creating a risk to people as they move in and around buildings. We can manage and even prevent many of these dangers however through good alpine design.
Alpine Design

Good Alpine design is as much about knowing what doesn’t work in an extreme alpine environment as it is about knowing the best layouts for the snow country. The picture (left) of a North American cottage illustrates several examples of what not to do. A roof shedding onto a deck will quickly cause damage to the deck and balustrade, the wet snow sitting on the timber deck for up to 6 months of the year will cause the timber to rot in a relatively short period of time, and the snow on the deck will quickly mount up and block windows unless manually cleared on a regular basis. Complicated roof shapes can also trap snow in the valleys and funnel snow into a single spot making snow clearing difficult. Finally a chimney on the low side of a roof is often prime candidate for amputation. For this reason, it is important to seek the advice of an experienced local consultant to help minimise these potentially costly mistakes at the initial design phase.
Roof Shapes
There are 2 main types of roof shape. The most common roof type on timber framed properties is a pitched roof which has sufficient pitch to naturally shed snow to the ground. Another common type of roof is the Flat Roof which is essentially flat but maintains a slight 1/100 slope for drainage.
A “pitched” or “Snow sliding roof” has a 30 to 50 degree slope so that snow naturally and frequently slides down to the ground. Because this type of roof reduces the structural load, it is most common on timber framed houses. A pitched roof in an alpine area has to be very carefully considered to ensure that snow is not directed over entrances or garages. It is also illegal for snow to shed across the property boundary, and for this reason when a building maximizes the build area of its lot, ‘snow stoppers’ or a flat roof to prevent snow shed from the roof is often required. This is why there are so many flat roofed properties in towns and cities where lot sizes are small and houses are close together.

A “Flat Roof” is effective for avoiding the dangers of snow shedding from the roof, but still requires some management of overhanging cornices caused by the prevailing wind. A flat roof generally requires a stronger structure to cope with the additional load of snow on the roof. Concrete construction is preferable for a flat roof, but a timber framed structure can still have a flat roof if the snow load is manually managed a couple of times per season. Another advantage of a flat roof is that they are very quiet, with no house shaking snow sheds in the middle of the night. The snow can also add an insulating layer to the roof contributing to its energy efficiency. As snow movement is generally what causes damage to alpine properties, keeping the snow in place can sometimes be the best solution.
Common Alpine design features:
- Simple Roof Shapes are usually preferred in alpine areas to keep the snow shedding to the sides (and away from entrances) for easy snow management.
- Raised foundations are often used to lift a house up and out of the snow, keeping the windows, heating and ventilation ducts clear above the snow level. In winter these properties maintain light and views into their 1F living areas.
- Road heating is commonly used at the entrance porch and parking areas to remove the danger of slipping as well as the time or expense of snow clearing each day during the winter season.
Conclusion
It is important to consider good alpine design at the initial design phase to avoid costly and potentially dangerous issues with snow shed and maintenance over the life of your property. As Hokkaido residents, the team at Niseko Projects is experienced in considering these and a range of other alpine design considerations on every build project and has relationships with local architects and contractors who are familiar with building in the extreme Hokkaido environment.
