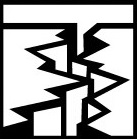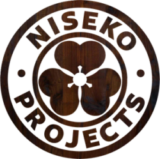
Since the devastating Hanshin earthquake in Kobe in 1995, Japan has become a world leader in engineering new structures and retrofitting old ones to withstand violent earthquakes. Japanese engineers are now at the forefront of seismic technology, with all modern structures being engineered for earthquakes through strict building codes.
Modern building codes in Japan specify rules for residential, medium height and high-rise buildings, which partly explains why many structures remained standing after the massive Tohoku earthquake on March 11th 2011 only to be devastated by the subsequent tsunami.
Each structure, with its own unique set of characteristics such as stiffness and strength, reacts differently to earthquake stresses. Earthquakes subject a building to both vertical and horizontal shaking. The horizontal forces, also called lateral or shear forces, are the real challenge for seismic design. In Japan, a timber frame construction method called ‘Platform first’ is predominantly used for residential house construction. One of the proven features of this method of wood frame construction is its excellent safety performance in earthquakes.
Compared to other forms of house construction, a platform-frame wood house is one of the safest places to be in a quake. As a structural material, wood offers some key advantages over other materials in earthquake performance. Wood is strong yet lightweight, hence ground accelerations do not generate as much energy in wood buildings as in other buildings. As an added advantage, wood-frame systems flex more than other materials, absorbing and dissipating energy.
In this type of construction, wooden posts and beams make up the structural skeleton of the house. Floors are built one at a time, so that each floor becomes the building platform for the new one taking shape above. Three components form most of the framing: Posts and intermediary studs run vertically and form the skeleton of the walls; beams or joists run horizontally and form the floors; and rafters or trusses underpin the roof. When a wall is braced with diagonal wood members and enclosed with lightweight wooden panels, it now has lateral resistance and becomes a shear wall system — light, strong and structurally efficient. All of the pieces work together to give the building resistance against movable loads such as gravity, wind and earthquakes.
Light-frame wood construction was invented in North America in the early 1800s. Its track record, both in building performance and the expertise of the trades in assembling it, has been well established over that time. Many wood buildings across North America, built at the turn of the 20th century, are standing proof of the reliability of this system. Platform first panel wood-frame housing has also proven to perform equally well in other parts of the world.
No building can be completely earthquake-proof, but good seismic design will minimize structural damage, and most importantly, safeguard the lives of the occupants during a major seismic event. Seismic resistance is best achieved by following modern building codes and standards and in large or complex buildings, using the services of a professional structural engineer.
